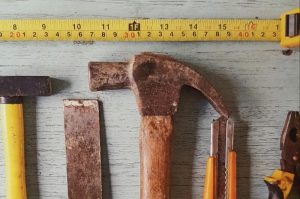Remodeling a Kitchen: A Case Study—Part Four
We are at the end of the case study–remodeling a kitchen. Thank you for accompanying me on this journey. As a professional interior designer in Bergen County, NJ, I have found after many years of renovating kitchens and bathrooms all over NJ, there are certain aspects that just don’t change.
You must give enough time to planning and ordering before you get into demolishing what was there before. It can take months sometimes to obtain the items you wish to install. If everything is present before you begin the “dirty” part, it will go smoother. Take less time. However…
There always surprises in construction. You have to be calm and creative. Working with great contractors and subs helps tremendously. When you work with these people over time, they know you and what you expect for your clients.
It is a team effort. The client. The designer. The contractor and his subs. The building inspector. Everyone has a part to play in getting to the finish line. The client has dreams and wishes. The designer has the creative vision and knows how to work with the contractor so it will turn out the way she planned it. The contractor has the knowledge and experience to produce the designer’s vision efficiently. The building inspector gives his/her approvals so you can close out the project and move in.
Here are the finished results. Once the counters and appliances are installed, the backsplash tiles can be installed and the lighting under the cabinets connected. Accessories can be displayed and the kitchen is ready to be loaded up.
Here are some final shots of the kitchen!

Wow! What a difference from the Before shot!

Here is the double oven with controls from your phone and storage above and below, A corner pantry with a lazy-susan inside rotates and brings everything to you! And a huge refrigerator/freezer! This island even has an outlet to use your mixer or other appliances.

Compact and efficient. There was no microwave at all before. This gas stove has lots of burners for weekend cooking.

We kept the original antique table and chairs. A great space to dine and hang out.

This is the most creative use of space in the kitchen. In the before image, there was nothing on this wall. Now there is a bar with storage for liquor, glassware, and a wine rack. There is additional storage at the end for paper goods and assorted serving pieces. A coffee bar and charging station completes the set up.

